|
| |
|
|
| |
|
| |
|
|
| |
|
| |
|
| |
| Our barrel vault systems are available in 2", 2 1/2" and 3" sight lines by various depths to meet loading requirements. |
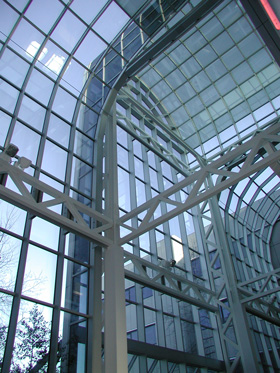 |
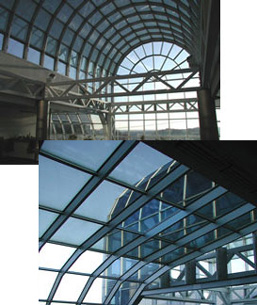
|
|
|
Crossroads Corporate Center; Hauppauge, NY
Winner of The National Glass Association's 1990 Excellence in Craftsmanship Award
Architect: Tech Associates & Steven R. Hanson |
| Click here for our Skylight Details and Specifications |
|
| |
| ^ To the Top ^ |
| |
| |
Lynview Standard Residential Series |
|
| |
|
|
|
| |
| These low profile quality glass skylights are constructed with the finest craftsmanship. They may be fixed, pole operated or motorized. All have thermally broken frames to reduce condensation build-up with an insulated barrier between the aluminum frame and sheet rock. All motorized skylights feature rain sensors for worry-free operation, so there is need to agonize over whether you left the skylight open. At the first signs of rain, the skylight will close on its own. Leaving you free to worry about how to keep yourself dry. |
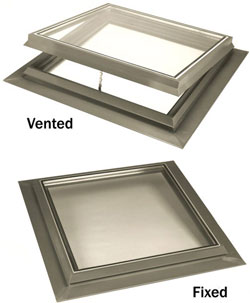
| Options |
| • |
Various painted colors |
| • |
Special glass: |
| |
• |
low E |
| |
• |
laminated |
| |
• |
tinted |
| |
• |
reflective |
| |
• |
heat mirror |
| |
• |
single, double and triple glazing |
|
Standard Sizes |
| Model |
Size |
Rough Opening |
| S1632 |
16" x 32" |
14 1/2" x 30 1/2" |
| S1648 |
16" x 48" |
14 1/2" x 46 1/2" |
| S1672 |
16" x 72" |
14 1/2" x 70 1/2" |
| S2424 |
24" x 24" |
22 1/2" x 22 1/2" |
| S2436 |
24" x 36" |
22 1/2" x 34 1/2" |
| S3232 |
32" x 32" |
30 1/2" x 30 1/2" |
| S3248 |
32" x 48" |
30 1/2" x 46 1/2" |
| S3260 |
32" x 60" |
30 1/2" x 58 1/2" |
| S3272 |
32" x 72" |
30 1/2" x 70 1/2" |
| S3296 |
32" x 96" |
30 1/2" x 94 1/2" |
| S4832 |
48" x 32" |
46 1/2" x 30 1/2" |
| S4848 |
48" x 48" |
46 1/2" x 46 1/2" |
| S4872 |
48" x 72" |
46 1/2" x 70 1/2" |
| S4896 |
48" x 96" |
46 1/2" x 94 1/2" |
| We specialize in custom shapes and sizes. |
|
| Click here for our Skylight Details |
|
|
|
| |
| ^ To the Top ^ |
| |
|
| |
Although these skylight systems are economical standard units, the look of high-quality design and construction is ever-present. Made from LOW-E high performance monolithic laminated glass with a U Value of .73, the crystal-like appearance is achieved through glass-to-glass butt glazed construction. In addition to stock models shown, ask about our custom sizes available. |
|
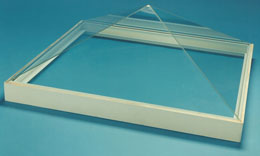 |
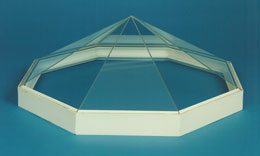 |
| Pyramid - 30° Rise |
| Model |
Curb Size |
| P3630 |
36" |
| P4230 |
42" |
| P4830 |
48" |
| P5430 |
54" |
| P6030 |
60" |
|
| Octagon - 30° Rise |
| Model |
Curb Size |
| 0-36 |
36" |
| 0-42 |
42" |
| 0-48 |
48" |
| 0-54 |
54" |
| 0-60 |
60" |
| 0-72 |
72" |
| 0-78 |
78" |
| 0-84 |
84" |
|
| Click here for Crystalline Details |
|
|
| |
| ^ To the Top ^ |
| |
| |
Custom Designs and Other Systems |
|
| |
|
|
|
| |
You can tell it's a Lynbrook custom glass system because of its intricate detailing and high-quality design and construction that can meet all your architectural and engineering design criteria and specifications. When you specify Lynbrook, you should expect an unsurpassed glass system. There are many varieties of custom shapes and sizes from which to choose. We also offer motorized rollaway skylights. |
|
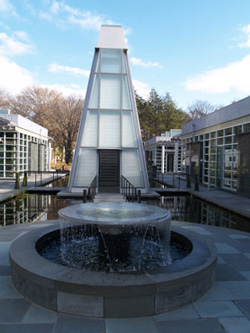 |
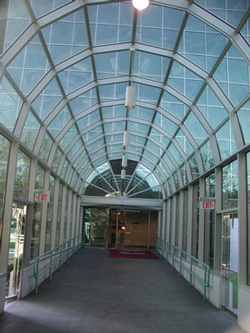 |
Green-Wood Cemetery; Brooklyn, NY
Architect: Platt Byard Dovell White |
EAB Plaza; Uniondale, NY
Architect: Angelo Francis Corva & Associates |
| |
|
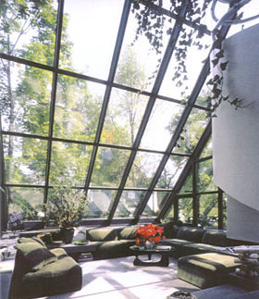 |
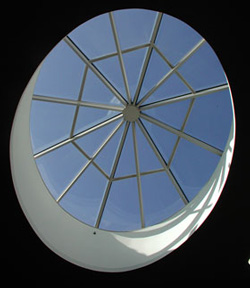 |
Residence; East Hampton, NY
Architect: Preston T. Phillips & Associates |
Memorial Sloan Kettering; Commack, NY
Architect: Ewing Cole Cherry Brott |
| See our portfolio for more examples. |
|
|
| |
| ^ To the Top ^ |








